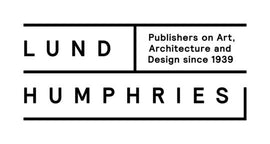Scotland’s Rural Home: Beyond Brigadoon - by John Brennan
To mark the publication of Scotland's Rural Home, author John Brennan reflects on the inspirations for his book, and explores how architecture provides a useful and honest lens through which to see the Scottish countryside, which is often so resistant to easy explanation...

House No.7 Tiree. Architect: Denizen Works. Photograph: John Brennan
Scotland’s Rural Home is about the many perspectives we have of the countryside and how this plays out in its buildings. Coming from what was the industrial Northeast of England, childhood travels to the rural vastness of the Scottish Borders seemed like entering an unspoilt arcadia. A little later in life and newly qualified as an architect, almost by chance I lived and worked in rural Scotland for close on a decade. Back in 1973 Raymond Williams in The Country and the City described a lazy shorthand we often use that represents the city as the very crucible of modernity whilst the countryside remains natural and unsullied. Discovering this not to be the case was a salutary experience. This book has nine stories about a series of modern homes in the countryside. Each of these chapters describe their buildings in a way that weaves history, design theory, politics, landscape design all together to recreate the richness and complexity I’ve experienced working as a rural designer.
The book was sparked by the work of the Saltire Society whose Housing Design Awards have charted Scotland’s social and design histories for some 80 years. The awards themselves have reflected the constantly shifting relationship between tradition and modernity in Scottish architecture. Until relatively recently, the Society awarded work mostly in Scotland’s towns and cities. The rural was somewhat of a backwater where recognition was a nod from time to time for some suitably deserving work of restoration. Only in the last 25 years have we seen rural housing transformed in its scope and ambition in the Scottish countryside. Although seductive on the eye, such good design often displays in stark relief the resources affluent newcomers bring to the countryside, in contrast to the income and housing choices available to many others making a living on the land. To counter this, our nine stories deliberately describe a spectrum of tenure type, budget and household formation. None of the nine are my own work but they’re interpreted through the questions I’ve asked through my own practice. These are questions all about authenticity, appropriation and cutting one’s cloth to the demands of an all-powerful, if not always truthful, landscape.

Auchoish Steading. Architect: Studio KAP. Photograph: Stephanie Crane
Renovation is a process that compared to building from scratch, may seem straightforward. Countering this, Scotland’s Rural Home describes two examples that demonstrate quite different approaches to existing buildings. Agricultural steadings often fare badly when transitioning from farm to home on account of empty barns not being amenable to an excess of rooms. At Auchoish, I explored the architects’ confidence to punch new accommodation beyond the stone walls of the existing structure and then clad them in sheet copper. It transpires that this metal sheeting has a congenial relationship with the existing stonework and weathers down rapidly so the new dissolves convincingly into the existing walls. Conversely, renovation can come as total transformation. Blakeburn in the Scottish Borders began life as a nondescript farmworker’s cottage. Now the house is extruded outwards at each end then completely reskinned in burnt larch. The only visible traces of its former life are the fireplaces and chimneys etched out in the now enclosed gable ends. These two projects have a close relationship with their host buildings but challenge the way in which conservation can sometimes freeze and desiccate the countryside.

Blakeburn House. Architect: Haar Architects. Photograph: John Brennan
Such an affinity to ringfence the past comes to the fore in the way rural Scotland is mainstreamed in the moving image. The time travel fantasies of Highlander and Outlander mythologise the hills and glens as a Jacobite fever dream. I’d suggest that the Highland gaze often shows us quite a dishonest landscape and one that Frank Fraser Darling refers to as a ‘wet desert’. A picture postcard view offers little sustenance to rural Scotland. It is perhaps a frozen arcadia that owes its tranquillity to depopulation and dispossession and there’s a paradox that re-wilding rather than re-building often dominates the conversation. If Scotland’s Rural Home, which is at heart about design, drifts towards advocating good architecture in itself as sound social policy - then little will come from it. Instead, I hope that what my nine stories can nurture is a direction of travel. Inspiring design helps us imagine and describe fully formed worlds then to be realisable by good governance, equalities of opportunity and creative rural enterprise.
John Brennan's book SCOTLAND'S RURAL HOME is published today, 8th July, and is available direct from our website.
Hardback • 224 Pages • Size: 260 × 210 mm
220 colour illustrations and 6 B&W illustrations
ISBN: 9781848224476 • Publication: July 08, 2021


