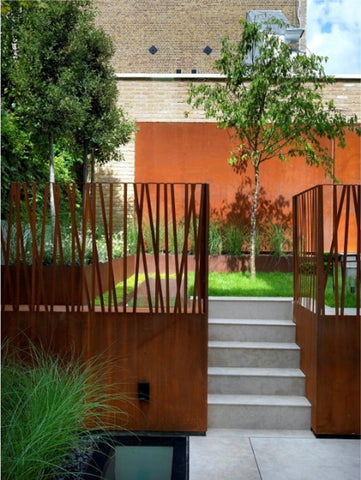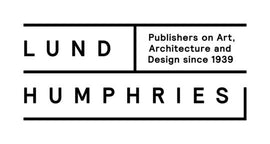Quiet Architecture: In Conversation with Rabih Hage
At a time when we are urgently re-assessing the spaces we create and inhabit, Rabih Hage's design philosophy of 'Quiet Architecture' resonates more strongly than ever. Based on an impetus to work with what already exists - to re-use, re-invent and adapt - Hage's philosophy combines sophisticated style and environmental sensitivity.
You can get your copy of the beautifully illustrated Quiet Architecture written by Dominic Bradbury HERE and discover more of Rabih Hage's inspiring architectural and interior designs.
Read on for an exclusive interview with the architect and designer himself...
Meris Ryan-Goff: Quiet Architecture written by Dominic Bradbury takes a broad look at your work as an architect and interior designer, closely examining a striking range of projects. When you search for inspiration, do you look to a particular architect, building or designer?
Rabih Hage: When I search for inspiration I look at people and their way of life, their personality and what they like to surround themselves with, both objects and people. Their house becomes the mirror projecting who they are, and I work with that in mind. My work becomes the creation of a beautiful permanent stage, a backdrop, an inner sanctuary or a showcase for altruistic people. I withdraw and let them do the talking which results in my designs being varied in style and purpose. One common denominator though is warmth, and the welcoming nature of the spaces I create.
MRG: The uniting strand through your varied projects is your philosophy of Quiet Architecture, which emphasises the inventive and efficient adaptation and reuse of existing buildings, merging old and new. Is there one recent project which you feel especially encapsulates this concept?
RH: Projects like the Pool House in Oxfordshire, or Maison Luberon encapsulate Quiet Architecture very well. The most recent one that is significant in this sense is the house in the Boltons. With its clean aesthetic it shows the diversity of styles possible through the quiet architecture approach, not boxing it in an aesthetic category.


The Boltons, South Kensington, London, UK.
MRG: Your approach is markedly cross-discipline - like the big names of design, Le Corbusier and Ludwig Mies van Der Rohe – and aims at the cohesion of interior and exterior.
Are there particular problems posed by either climate or urban setting when working on this cooperation of interior-exterior? How do you manage these challenges and what are the benefits?
RH: The architecture does not stop where the interior starts. As you have noticed, there is an exchange and fusion between both in my projects, driven by the functionalities of the spaces as well as the aesthetic coherence. For example in the project in West Kensington, there is an exchange between the external terrace styles but also the functionality of these spaces in relation to the interior; the terraces are created as external living rooms. Another example of the 'fusion' I mention above in this same project is the extension and creation of an internal lift which is in fact quasi-transparent and built in an external space; with its glass lift shaft, and transparent passenger cabin. When travelling through the house the passenger discovers the interior structure of the house, and also experiences a panoramic view of the exterior. Moreover, the transparency of the lift shaft adds to the exterior-interior link. This is just to mention one aspect of this project.
Remodelling a building to suit new functionalities and to give it a new lease on life is very much what you could see in the West Kensington project but also in most of my projects. In this way, I work on the existing elements to un-design or “un-make” it and bring out the history of the building, its layers and palimpsest effect which blends old and new. This does not necessarily mean juxtaposing elements, but more often sensitively re-purposing a building, in a noble sense, with its existing envelope and giving it a new existence for new generations of users. In addition to the West Kensington town house, the Pool house in Oxfordshire, the Rough Luxe Hotel in London, and Maison Luberon are strong examples to mention.

Maison Luberon, Provence, France
MRG: Maison Luberon is described in ‘Quiet Architecture’ as an example of ‘slow architecture’ — evolving naturally from the prompts of the site and the original building.
Are your designs always influenced by their context in such a way? And how did you begin the design process in this case?
RH: Yes, in a context like this and in order to preserve the memory of a place; the stone has to do the talking sometimes. The approach of Quiet Architecture or slow architecture is to work with any existing material as a noble one, and to maintain the attitude that we are merely temporary users, passing by, just looking after the building and making sure its story is preserved, enhanced and transmitted to future generations. We are the mere tenants, not the owners of buildings.
The design process is simple; consider everything that is original as the starting point and the focal point. Then work around this object not to put it in too obvious or dominant a position but to allow its strength and its story to subtly shine through by adding new layers, whilst preserving the old. Quiet Architecture is the balance between the old and the new without one overpowering the other.
MRG: Would you say that the first stages of design - the reflection on and evaluation of what already exists on a site - are most important to you as an architect?
RH: Yes definitely. It is important not to wipe out everything and start with a blank slate. That’s completely antithetical to what I believe in, not only from the environmental point of view and the necessity to reduce waste and minimise the harm caused to the planet through our interventions, but also out of respect of the craftsmanship and the layers and stories of persons who owned, lived in and developed their lives around the building you are lucky enough to be inheriting from them.

MRG: How do you think that architects and designers could apply the principles of Quiet Architecture to post-pandemic architectural projects/redevelopments? What principal benefits would this have for inhabitants, for companies, and for society in general?
RH: First rule of Quiet Architecture; Put your ego aside.
The second and third rules are: observe and preserve.
The above will immediately put you in a position to design better dwellings, offices, shops and cities. It is about spaces and respect of space. Density and spread of functionality.
In the context of a pandemic, these above two words, 'observe and preserve', become very valuable and the heart of everything you do. My advice for a post-pandemic architecture is that we need to undo the centre of cities as they are now, with too much segregation and division between work and sleep. The amount of energy and time that we spend to go from the place of sleep to the place of work has been tremendous in the past century and a huge source of pollution not to mention psychological impact and deepening of the gap between classes.
My vision and advice to architects and designers today is to go back the schematic of social exchange of the high streets and the traditional village markets, creating new hubs, decentralising the city, and unmaking the shopping malls, refusing to create bedroom quarters for workers and shortening the commute between family, social life, work, and economic centres.
Basically, we architects and designers must work with politicians, towards a reversal of the rural exodus the industrial age created 150 years ago and decentralise the city.
MRG: Your work stresses responsible luxury and you manage to combine both sustainability and high-end design. Do you think that your early grounding in architecture at a structural engineering firm gave your design its highly practical edge in terms of environmental and sustainable building? Where did this preoccupation stem from?
RH: That’s a very good question. I have always been fascinated by sculptures on the one hand using reclaimed material, like Jean Tinguely, or minimal material like Alexander Calder - who in fact had a very close approach to modern structural engineering where the main objective is to create the most efficient structure using the optimal material. My early professional experience in an engineering firm helped me grasp even more the need for efficiency, but I was also fascinated by old buildings and old structures which by definition are brilliant to have already withstood the erosion of time and be standing there before us, sometimes after hundreds of years of existence… Isn’t this fascinating and shouldn't we be saying, well who am I to tear down this beautiful roof, structure, or part of an existing building? To do what? Just put cheap material that will only have a short economic meaning to its underwriter?
So using traditional materials, and creating beauty which induces the feeling of luxury, have the same common denominator: authenticity.
Authenticity is the factor that links it all. Truth, honesty, good design, wise choice of material, and a long-term vision etc…

MRG: A project which particularly struck me was the Versso retreat in Finland. This is a stunning building and its design hinges on the context of the site and the building’s relationship with nature. Can you outline the process behind the design of this structure?
RH: I have said that we should avoid building new if we can, but sometimes one is obliged to; in which case the same rules as above apply. Building in a sustainable way is choosing the right material with its lifetime in mind. Then comes the point of not adding irrelevant objects to this world. So the integration of the building should be the essential point to work towards.
In the case of Versso it was impossible to use an existing building on the location that we had to work with. It was also important to respect nature and the surroundings -- which is where the idea of a reflective building came from, and the idea of quasi-transparency of a large building which allows it to become slim and almost invisible by reflecting its location amongst so many trees, the sea and the sky. And when snow covers the site, the building becomes like icicles, a stalagmite growing out of the ground emulating pure nature.
You can get your copy of Rabih Hage: Quiet Architecture by Dominic Bradbury HERE.
Hardback • 160 Pages • Size: 270 × 228 mm
200 colour illustrations
ISBN: 9781848222908 • Publication: September 24, 2018
Why not take a look at all of our recent and upcoming books HERE.
OR FOR MORE CONTENT ON ARCHITECTURE, ART & DESIGN CONNECT WITH US ON SOCIAL MEDIA:
https://twitter.com/LHArtBooks



